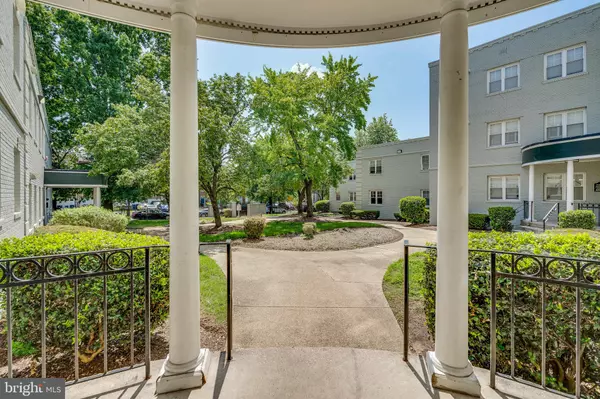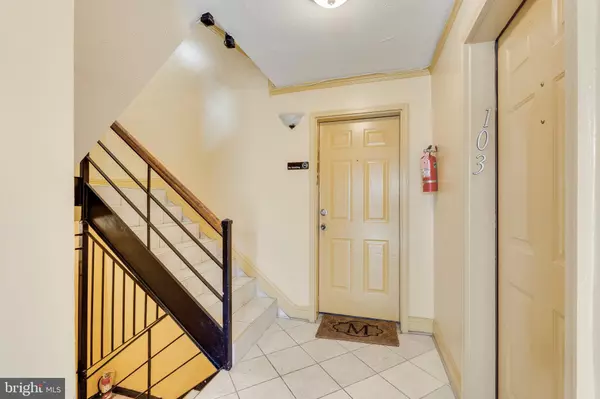1 Bed
1 Bath
600 SqFt
1 Bed
1 Bath
600 SqFt
Key Details
Property Type Condo
Sub Type Condo/Co-op
Listing Status Active
Purchase Type For Sale
Square Footage 600 sqft
Price per Sqft $206
Subdivision Congress Heights
MLS Listing ID DCDC2154578
Style Traditional
Bedrooms 1
Full Baths 1
Condo Fees $200/mo
HOA Y/N N
Abv Grd Liv Area 600
Originating Board BRIGHT
Year Built 1949
Annual Tax Amount $948
Tax Year 2024
Property Description
The first-level unit is bright and spacious, featuring a large living room with freshly painted walls and a new HVAC system for optimal comfort. The kitchen is equipped to receive a brand-new refrigerator, ensuring modern convenience. The bedroom offers a full walk-in closet and ample natural light streaming in through the rear windows.
This home is a perfect choice for anyone looking to create a warm, inviting home or for those seeking to enhance their investment portfolio with a valuable asset. Don't miss out on this exceptional opportunity!
Location
State DC
County Washington
Zoning SEE MAP
Rooms
Main Level Bedrooms 1
Interior
Interior Features Combination Dining/Living, Floor Plan - Traditional
Hot Water Electric
Heating Central
Cooling Central A/C
Fireplace N
Heat Source Electric
Exterior
Amenities Available Common Grounds
Water Access N
Accessibility None
Garage N
Building
Story 1
Unit Features Garden 1 - 4 Floors
Sewer Public Sewer
Water Public
Architectural Style Traditional
Level or Stories 1
Additional Building Above Grade, Below Grade
New Construction N
Schools
School District District Of Columbia Public Schools
Others
Pets Allowed Y
HOA Fee Include Lawn Maintenance,Management,Insurance,Snow Removal,Trash,Water
Senior Community No
Tax ID 5925//2017
Ownership Condominium
Special Listing Condition Standard
Pets Allowed Dogs OK, Cats OK, Size/Weight Restriction

"My job is to find and attract mastery-based agents to the office, protect the culture, and make sure everyone is happy! "






