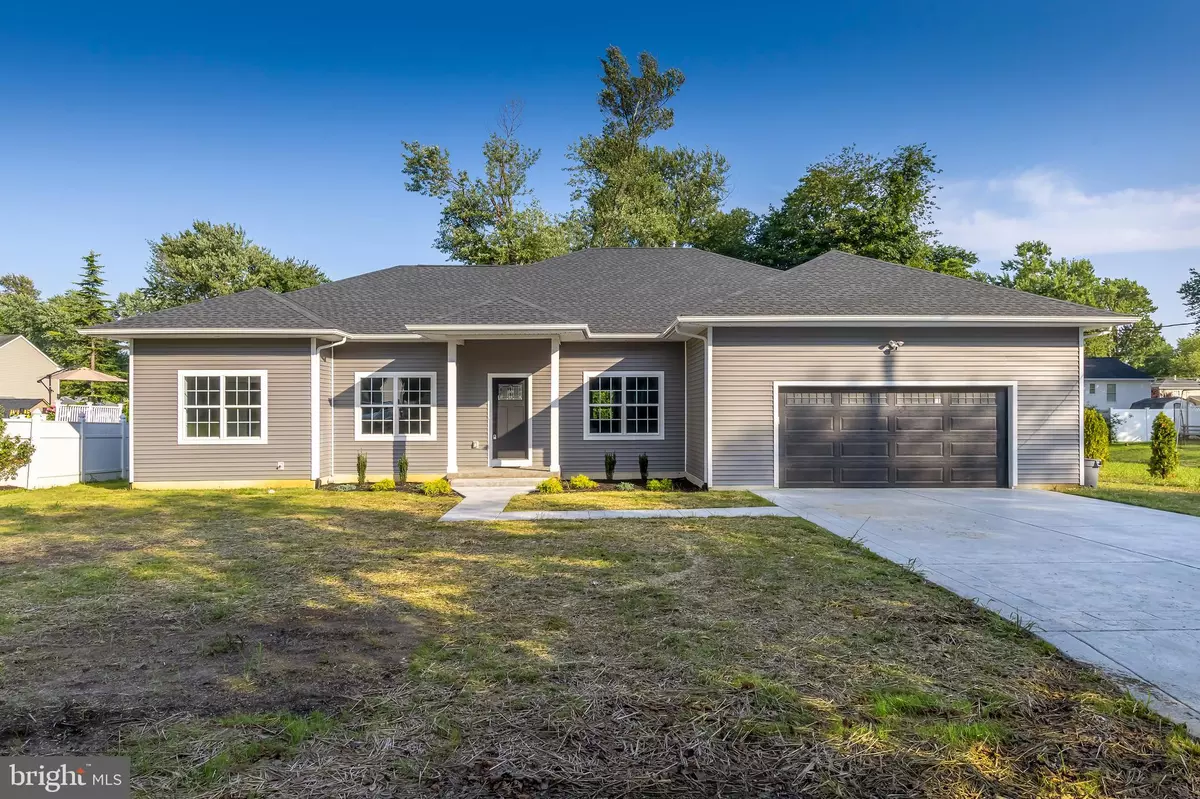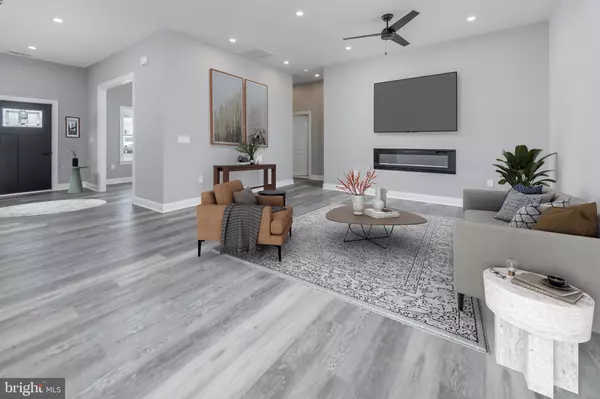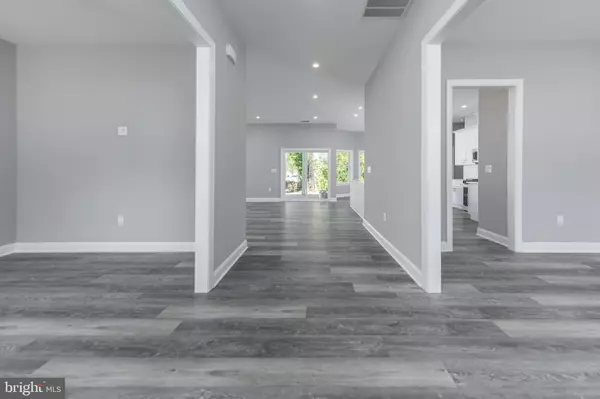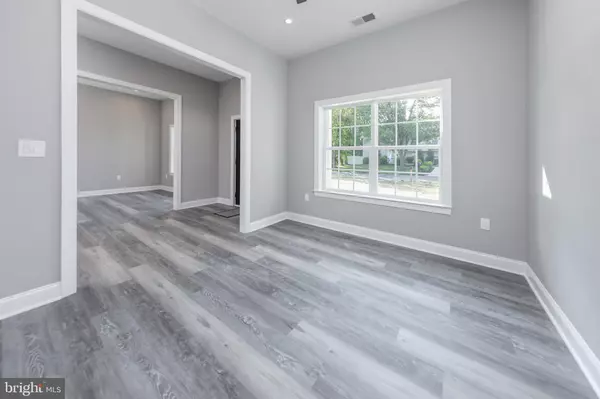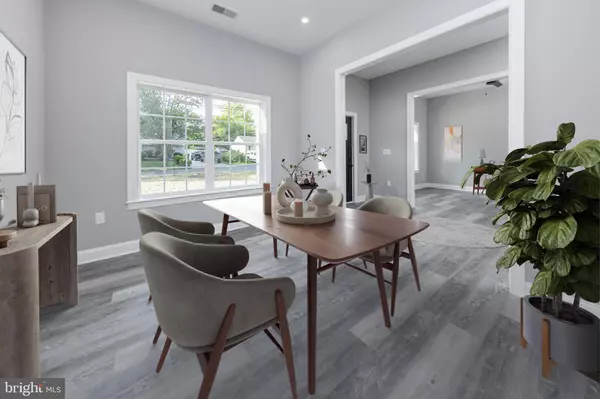3 Beds
3 Baths
2,275 SqFt
3 Beds
3 Baths
2,275 SqFt
Key Details
Property Type Single Family Home
Sub Type Detached
Listing Status Active
Purchase Type For Sale
Square Footage 2,275 sqft
Price per Sqft $252
MLS Listing ID NJGL2045108
Style Ranch/Rambler,Contemporary
Bedrooms 3
Full Baths 2
Half Baths 1
HOA Y/N N
Abv Grd Liv Area 2,275
Originating Board BRIGHT
Year Built 2024
Annual Tax Amount $8,975
Tax Year 2024
Lot Size 0.264 Acres
Acres 0.26
Lot Dimensions 100.00 x 115.00
Property Description
Location
State NJ
County Gloucester
Area Deptford Twp (20802)
Zoning RES
Rooms
Main Level Bedrooms 3
Interior
Interior Features Dining Area, Floor Plan - Open, Kitchen - Eat-In, Pantry, Recessed Lighting, Walk-in Closet(s), Upgraded Countertops
Hot Water Natural Gas
Heating Forced Air
Cooling Central A/C
Inclusions Kitchen appliance package
Fireplace N
Heat Source Natural Gas
Laundry Main Floor
Exterior
Parking Features Additional Storage Area, Garage - Side Entry, Garage Door Opener, Inside Access, Oversized
Garage Spaces 2.0
Water Access N
Roof Type Hip,Shingle
Accessibility None
Attached Garage 2
Total Parking Spaces 2
Garage Y
Building
Story 1
Foundation Crawl Space
Sewer Public Sewer
Water Public
Architectural Style Ranch/Rambler, Contemporary
Level or Stories 1
Additional Building Above Grade, Below Grade
Structure Type 9'+ Ceilings
New Construction Y
Schools
School District Deptford Township Public Schools
Others
Senior Community No
Tax ID 02-00374-00007
Ownership Fee Simple
SqFt Source Assessor
Special Listing Condition Standard

"My job is to find and attract mastery-based agents to the office, protect the culture, and make sure everyone is happy! "

