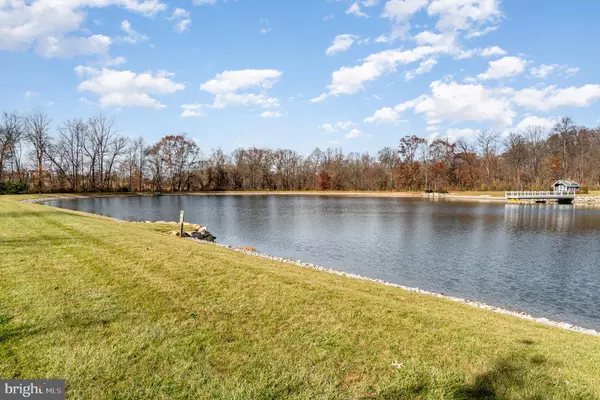
3 Beds
4 Baths
2,936 SqFt
3 Beds
4 Baths
2,936 SqFt
Key Details
Property Type Single Family Home
Sub Type Detached
Listing Status Pending
Purchase Type For Sale
Square Footage 2,936 sqft
Price per Sqft $149
Subdivision Alden Place
MLS Listing ID PALN2012574
Style Cape Cod,Raised Ranch/Rambler
Bedrooms 3
Full Baths 3
Half Baths 1
HOA Fees $26/mo
HOA Y/N Y
Abv Grd Liv Area 2,136
Originating Board BRIGHT
Land Lease Amount 742.0
Land Lease Frequency Monthly
Year Built 2010
Annual Tax Amount $6,770
Tax Year 2024
Property Description
The owner's suite boasts French doors, two closets, and an en-suite bath. The first floor also includes a second bedroom and a convenient walk-in laundry room. An open staircase leads to the third bedroom and an additional bath on the second floor.
The lower level features a family room that opens to a beautiful backyard, a half bath, and extensive storage space. Enjoy cozy evenings in the family room by the cast iron natural gas stove. All appliances are included, and a new water heater has just been installed.
Outside, you'll find a charming front porch, a back porch, and a deck perfect for relaxation. Don't forget the sunroom off the living room that leads to the back porch. Schedule a visit today to see this gem for yourself. Conveniently located near the turnpike, rails to trails, Mt. Gretna, grocery stores, and shopping.
Location
State PA
County Lebanon
Area Cornwall Boro (13212)
Zoning RESIDENTIAL
Rooms
Other Rooms Living Room, Dining Room, Kitchen, Family Room, Sun/Florida Room, Laundry
Basement Daylight, Full, Partially Finished, Rear Entrance, Walkout Level
Main Level Bedrooms 2
Interior
Hot Water Natural Gas
Heating Forced Air
Cooling Central A/C
Fireplaces Number 1
Inclusions All Appliances Stay including Refrigerator, Washer and Dryer
Fireplace Y
Heat Source Natural Gas
Exterior
Garage Garage Door Opener
Garage Spaces 2.0
Waterfront N
Water Access N
View Lake, Water, Other
Accessibility 2+ Access Exits
Attached Garage 2
Total Parking Spaces 2
Garage Y
Building
Story 1.5
Foundation Passive Radon Mitigation
Sewer Public Sewer
Water Public
Architectural Style Cape Cod, Raised Ranch/Rambler
Level or Stories 1.5
Additional Building Above Grade, Below Grade
New Construction N
Schools
School District Cornwall-Lebanon
Others
Senior Community Yes
Age Restriction 55
Tax ID 12-2336495-344178-0000
Ownership Land Lease
SqFt Source Assessor
Acceptable Financing Conventional, Cash
Listing Terms Conventional, Cash
Financing Conventional,Cash
Special Listing Condition Standard


"My job is to find and attract mastery-based agents to the office, protect the culture, and make sure everyone is happy! "






