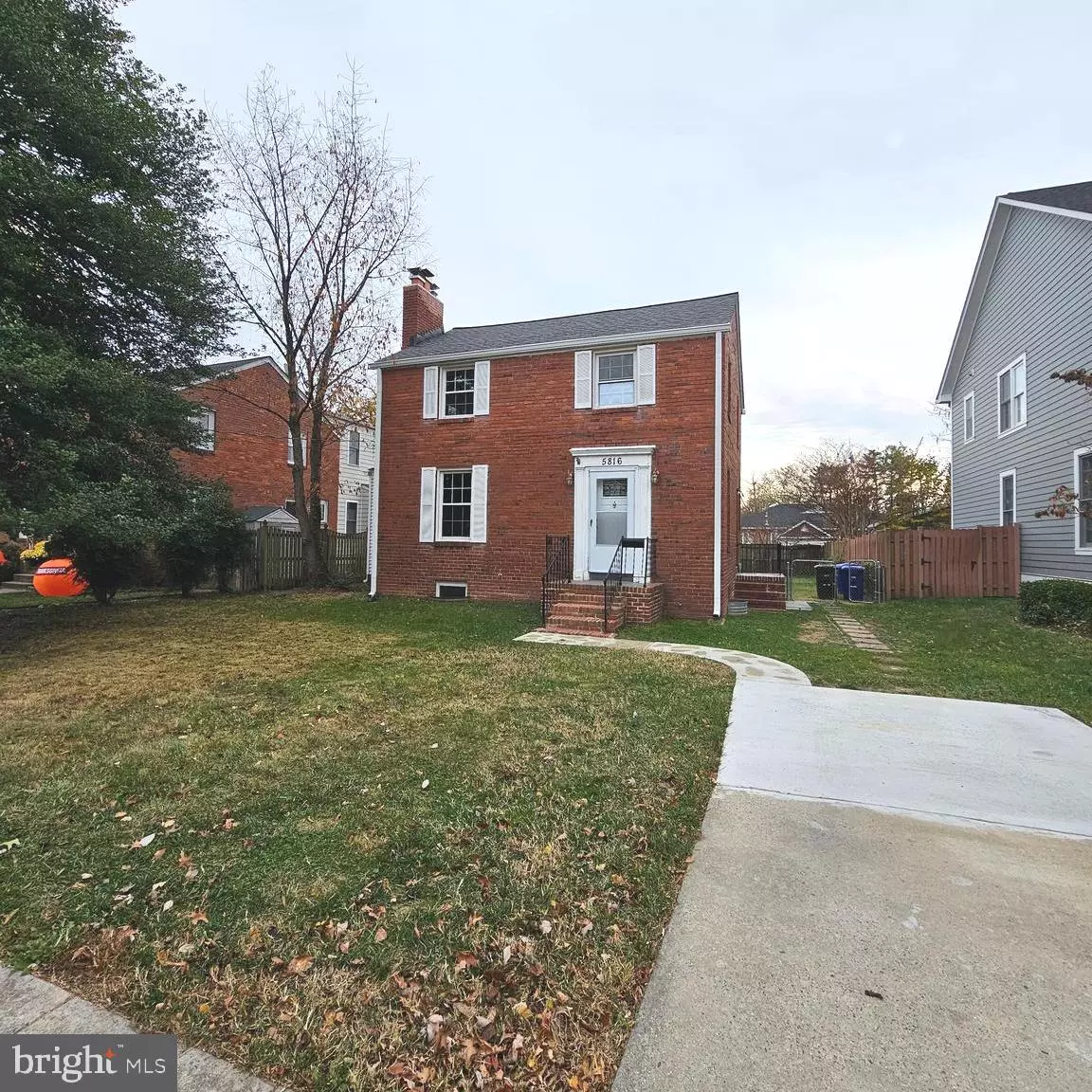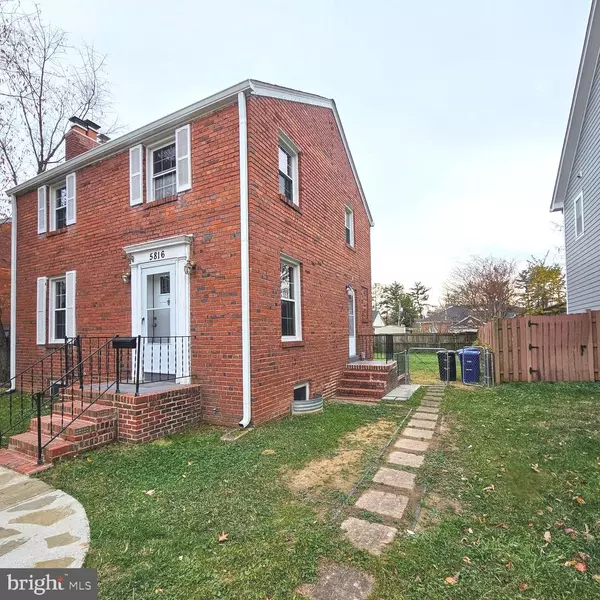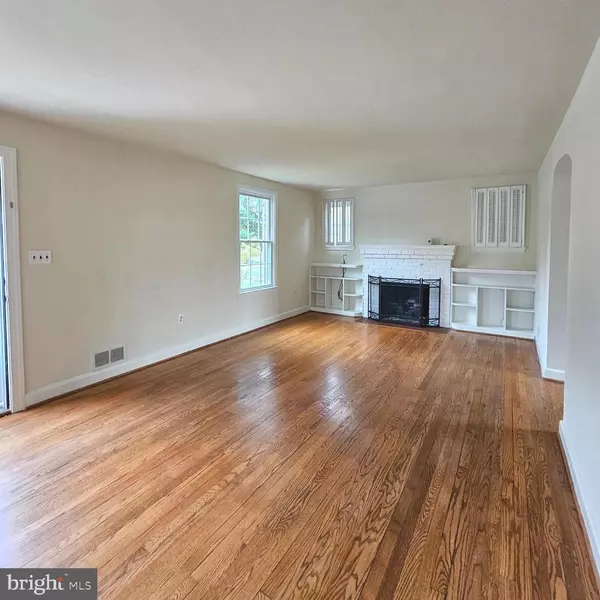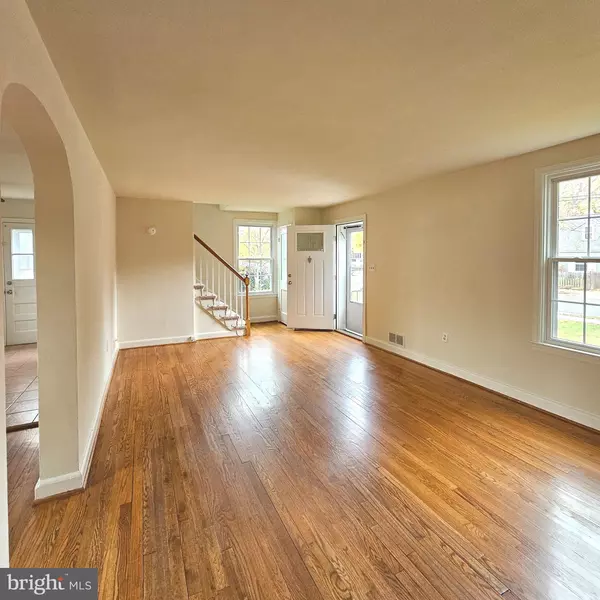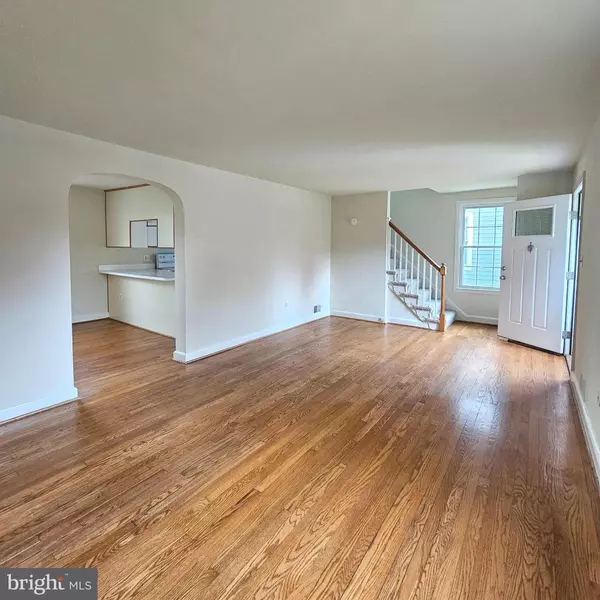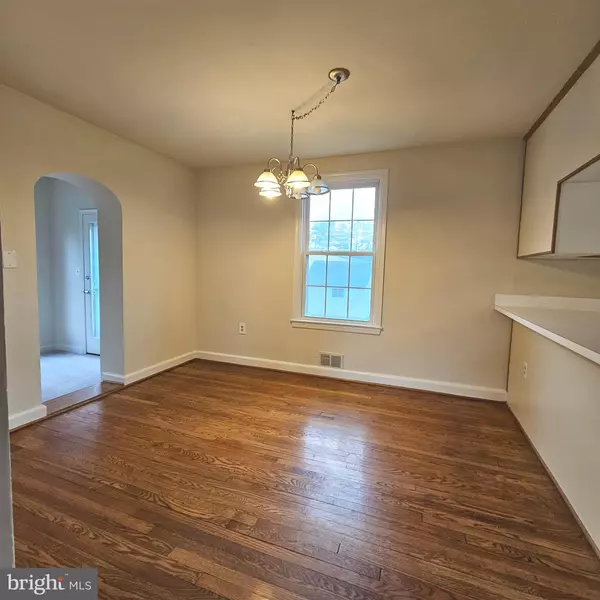
3 Beds
2 Baths
1,810 SqFt
3 Beds
2 Baths
1,810 SqFt
Key Details
Property Type Single Family Home
Sub Type Detached
Listing Status Active
Purchase Type For Rent
Square Footage 1,810 sqft
Subdivision Carlin Springs
MLS Listing ID VAAR2051004
Style Colonial
Bedrooms 3
Full Baths 2
HOA Y/N N
Abv Grd Liv Area 1,360
Originating Board BRIGHT
Year Built 1947
Lot Size 6,098 Sqft
Acres 0.14
Property Description
No smoking-No Pets- Maximum 2 unrelated adults- Application fee of $65.95 and earnest money deposit check(s) made payable to Promax Management Inc- Landlord requires credit with scores at a minimum of 675 and minimum rent-to-income ratio of at least 33%
Location
State VA
County Arlington
Zoning R
Direction North
Rooms
Other Rooms Living Room, Dining Room, Primary Bedroom, Bedroom 2, Bedroom 3, Kitchen, Family Room, Sun/Florida Room, Utility Room, Bathroom 1, Bathroom 2
Basement Connecting Stairway, Outside Entrance, Side Entrance, Sump Pump, Daylight, Full, Partially Finished, Walkout Stairs
Interior
Interior Features Breakfast Area, Kitchen - Table Space, Dining Area, Built-Ins, Wood Floors, Floor Plan - Traditional
Hot Water Electric
Heating Forced Air
Cooling Central A/C
Flooring Hardwood, Carpet
Fireplaces Number 2
Fireplaces Type Gas/Propane, Mantel(s)
Equipment Dishwasher, Disposal, Dryer, Microwave, Oven/Range - Electric, Oven - Self Cleaning, Refrigerator, Washer
Furnishings No
Fireplace Y
Window Features Double Pane
Appliance Dishwasher, Disposal, Dryer, Microwave, Oven/Range - Electric, Oven - Self Cleaning, Refrigerator, Washer
Heat Source Natural Gas
Laundry Lower Floor, Washer In Unit, Dryer In Unit
Exterior
Garage Spaces 1.0
Fence Rear
Amenities Available None
Waterfront N
Water Access N
View Garden/Lawn
Accessibility None
Total Parking Spaces 1
Garage N
Building
Story 3
Foundation Slab
Sewer Public Sewer
Water Public
Architectural Style Colonial
Level or Stories 3
Additional Building Above Grade, Below Grade
New Construction N
Schools
Elementary Schools Carlin Springs
Middle Schools Kenmore
High Schools Washington Lee
School District Arlington County Public Schools
Others
Pets Allowed N
HOA Fee Include None
Senior Community No
Tax ID 21-028-067
Ownership Other
SqFt Source Estimated
Miscellaneous None


"My job is to find and attract mastery-based agents to the office, protect the culture, and make sure everyone is happy! "

