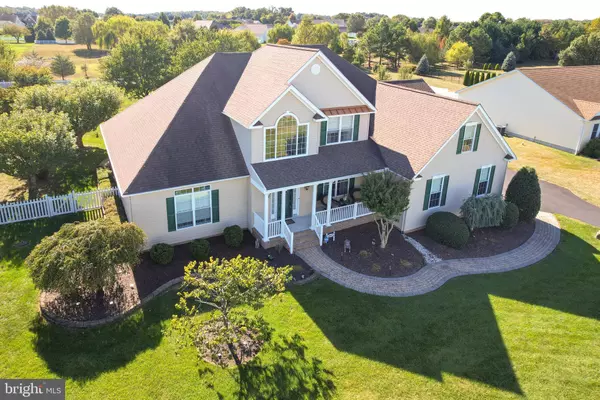
4 Beds
4 Baths
3,425 SqFt
4 Beds
4 Baths
3,425 SqFt
Key Details
Property Type Single Family Home
Sub Type Detached
Listing Status Active
Purchase Type For Sale
Square Footage 3,425 sqft
Price per Sqft $239
Subdivision Oyster Rock
MLS Listing ID DESU2071538
Style Contemporary
Bedrooms 4
Full Baths 3
Half Baths 1
HOA Fees $600/ann
HOA Y/N Y
Abv Grd Liv Area 3,425
Originating Board BRIGHT
Year Built 2005
Annual Tax Amount $2,420
Tax Year 2024
Lot Size 0.750 Acres
Acres 0.75
Lot Dimensions 125.00 x 262.00
Property Description
Step inside and be greeted by a gourmet, state-of-the-art kitchen featuring stainless steel appliances, all recently updated, with ample cabinet and counter space for cooking and entertaining. The open floor plan flows seamlessly from the kitchen to the living area, where cathedral ceilings and large windows, dressed with custom shades, fill the space with natural light. Hardwood floors run throughout, creating an inviting and elegant feel. The living room boasts a double-sided fireplace and a built-in surround sound system that will convey with the home, perfect for cozy evenings and entertaining.
The large primary suite on the main floor features two walk-in closets and a newly renovated en-suite bathroom, complete with dual sinks, a walk-in shower, and a soaking tub. Upstairs, you’ll find three generously sized bedrooms, including an en-suite with its own bathroom. The hall bath also features double sinks, ideal for family or guests.
Head out to the back of the home, where you’ll find a sunroom and a screened-in porch with brand-new screening all around. The back Trex decking with vinyl railing ensures easy maintenance, while the electric retractable awning allows you to enjoy the space even on hot, sunny days. A large paver patio is perfect for grilling and entertaining guests. The backyard is fully fenced in, with privacy landscaping on both sides, and features an oversized shed with electricity for additional storage or workspace.
This home also includes a spacious 3-car garage, providing ample space for lawn mowers, storage, and more. Additional highlights include a generator hook-up with a portable generator, a fully irrigated lawn, and a security system throughout the house. After a day at the beach, rinse off in the outdoor shower. The water heater and washer/dryer were replaced in 2021, and the crawlspace is equipped with a vapor barrier and two dehumidifiers to keep it conditioned year-round. The double-zone HVAC system was replaced in 2019 for added peace of mind.
This one-owner home has been meticulously kept and offers everything you need for comfortable, stylish living in a prime location. Ask your agent for a copy of the recent updates and home offerings! Don’t miss this rare opportunity!
Location
State DE
County Sussex
Area Broadkill Hundred (31003)
Zoning AR-1
Rooms
Other Rooms Living Room, Dining Room, Primary Bedroom, Kitchen, Family Room, Breakfast Room, Sun/Florida Room, Great Room, Laundry, Other, Storage Room, Additional Bedroom
Main Level Bedrooms 1
Interior
Interior Features Breakfast Area, Combination Kitchen/Dining, Entry Level Bedroom, Ceiling Fan(s), Window Treatments, Bathroom - Soaking Tub
Hot Water Electric
Heating Heat Pump(s)
Cooling Central A/C
Flooring Carpet, Hardwood, Ceramic Tile
Fireplaces Number 1
Fireplaces Type Gas/Propane
Inclusions Surround system in living room and portable generator in garage.
Equipment Dishwasher, Dryer - Electric, Icemaker, Refrigerator, Microwave, Oven/Range - Electric, Washer, Water Heater
Fireplace Y
Window Features Insulated,Screens
Appliance Dishwasher, Dryer - Electric, Icemaker, Refrigerator, Microwave, Oven/Range - Electric, Washer, Water Heater
Heat Source Electric, Central
Laundry Has Laundry, Main Floor
Exterior
Exterior Feature Deck(s), Patio(s)
Garage Garage Door Opener
Garage Spaces 7.0
Fence Vinyl, Fully
Waterfront N
Water Access N
Roof Type Architectural Shingle
Accessibility Other
Porch Deck(s), Patio(s)
Road Frontage Public
Attached Garage 3
Total Parking Spaces 7
Garage Y
Building
Lot Description Landscaping
Story 2
Foundation Concrete Perimeter, Crawl Space
Sewer Gravity Sept Fld
Water Public
Architectural Style Contemporary
Level or Stories 2
Additional Building Above Grade, Below Grade
Structure Type Vaulted Ceilings
New Construction N
Schools
School District Cape Henlopen
Others
HOA Fee Include Common Area Maintenance,Snow Removal
Senior Community No
Tax ID 235-16.00-150.00
Ownership Fee Simple
SqFt Source Estimated
Security Features Security System
Acceptable Financing Cash, Conventional
Listing Terms Cash, Conventional
Financing Cash,Conventional
Special Listing Condition Standard


"My job is to find and attract mastery-based agents to the office, protect the culture, and make sure everyone is happy! "






